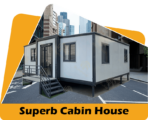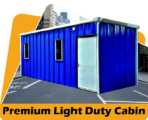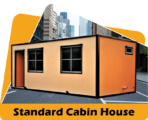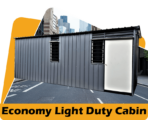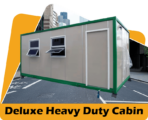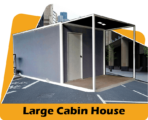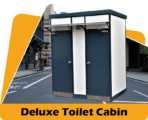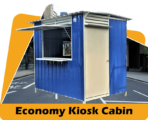- What is modular design in construction?
- What is IBS (Industrialised Building System)?
- What are the benefits of modular construction?
- What are the challenges of adopting modular construction in Malaysia?
- How prevalent is modular construction in Malaysia compared to other countries?
- What are some successful modular construction projects in Malaysia?
- What building types are best suited for modular construction?
- How does modular construction impact design and workflow?
- What is the future outlook for modular construction in Malaysia?
- How can modular construction support sustainable development goals in Malaysia?
What is modular design in construction?
Modular design is a construction method that utilizes prefabricated modules or components to form the structural elements of a building. These modules are manufactured offsite under controlled factory conditions and then transported to the construction site for assembly.
Some key features of modular design:
- Components are prefabricated – Walls, floors, roof elements etc are prefabricated in a factory as modules that are transportable. This allows for efficient, optimized construction.
- Standardized dimensions – Modules are designed and built to standardized dimensions that allow for easy joining and integration onsite. Typical modular dimensions are 10 to 13 feet in width.
- Integrated MEP systems – Modules have integrated mechanical, electrical and plumbing systems pre-installed at the factory. This reduces onsite labor and improves quality control.
- Accelerated schedule – With manufacturing done offsite in parallel, project timelines are shortened significantly compared to conventional construction.
- Improved quality – Prefabrication in a controlled factory setting improves quality and reduces waste.
- Reduced site disruption – With prefabricated modules, less material processing and construction activities happen onsite, reducing noise and dust pollution.
There are two main types of modular construction:
- Volumetric modular – Fully equipped three dimensional units are produced in a factory and assembled onsite to form the building structural frame.
- Panelized modular – Flat panel units like walls, floors and roof elements are manufactured and then joined together onsite.
Modular design offers many benefits but requires careful design coordination for seamless integration of prefabricated components onsite. When implemented well, it can greatly improve construction efficiency, sustainability and cost.
What is IBS (Industrialised Building System)?
IBS or Industrialised Building System refers to a construction technique in which building components are prefabricated in a controlled factory environment and then transported to site for assembly into a complete building.
Some key characteristics of IBS:
- Prefabrication – Building elements like walls, slabs, columns, beams etc are standardized and prefabricated in factory conditions to maximize quality and efficiency.
- Standardization – Components are designed for standardized dimensions to allow flexibility and interchangeability in assembly.
- Mechanized construction – The prefabricated parts are assembled systematically onsite using cranes and mechanized tools that reduce manual labor.
- Integrated building services – IBS facilitates pre-installed electrical, mechanical and plumbing systems within factory produced components.
- Minimal wet trades onsite – Bulk of the construction activities shifts to a controlled factory setting, minimizing wet work like plastering at the project site.
There are 5 main types of IBS systems used:
- Pre-cast Concrete Framing, Panel and Box Systems– Concrete columns, slabs, walls cast in factory
- Steel Framing Systems – Light steel frames produced in factory and assembled onsite
- Prefabricated Timber Framing Systems – E.g. timber roof trusses, wall frames, etc
- Block Work Systems – Interlocking concrete blocks assembled onsite without plastering
- Prefabricated bathroom/toilet units – Fully equipped wet room modules
IBS allows for faster, higher quality construction with minimal wastage. It requires expertise in design, manufacturing, logistics and assembly to leverage its benefits. When executed well, IBS can enhance productivity, sustainability and cost efficiency significantly.
What are the benefits of modular construction?
Modular or prefabricated construction provides many advantages compared to conventional building methods:
- Faster project delivery – With site and manufacturing activity happening in parallel, projects can be completed 30-50% faster than conventional construction.
- Cost efficiency – Factory produced modules under optimized conditions result in 10-20% cost savings compared to onsite building. Effective design minimizes material waste.
- Superior quality – Components prefabricated in a controlled factory environment are of higher quality with fewer defects than onsite construction.
- Safer construction – With prefabrication done offsite, the construction site is safer with minimal activity and risks. 60-90% fewer site workers are needed.
- Sustainability – Modular minimizes waste generation onsite and allows reuse of components. Prefab gives upto 20% less CO2 emissions.
- Design flexibility – Modules can be arranged and combined in numerous configurations to achieve different layouts and building forms.
- Weather resilient – Construction delays due to weather are avoided as bulk of work happens indoors within factories.
- Noise and disruption reduction – Onsite construction noise, dust and disturbances are minimized for both workers and neighborhood residents.
While requiring greater design and logistics coordination, modular construction with its many benefits represents an important step forward in creating higher performing, more sustainable buildings.
What are the challenges of adopting modular construction in Malaysia?
Modular or offsite construction techniques offer many benefits but also come with some limitations and barriers to adoption in Malaysia:
- Higher upfront costs – The initial investment in factory setup and mold equipment leads to 10-15% higher upfront costs though long term savings occur.
- Lack of expertise – Significant expertise in integrated design, manufacturing and assembly process is lacking locally and needs to be developed.
- Conservative mindset – Resistance to change from conventional construction practices to modular persists among developers and builders.
- Limitations in logistics – Costs for large-scale transportation of complete modules can be prohibitive locally if distances are large.
- Lack of modular component suppliers – The local vendor ecosystem for modular components like structural panels is still very limited though improving gradually.
- Restrictions on building size – Modular has limitations on maximum building footprint that can be covered due to transportation constraints. High rise buildings also pose challenges.
- Incompatible building codes – Local codes and policies lack harmonization with modular construction requirements on aspects like fire safety and inspection.
While the benefits are substantial, these challenges need addressing through appropriate policies, research and standards development for modular construction to gain wider acceptance in the Malaysian market.
How prevalent is modular construction in Malaysia compared to other countries?
Modular or prefabricated techniques have seen much wider acceptance and adoption in many developed countries compared to Malaysia:
- United Kingdom – 50-60% of new construction utilizes modular technology
- United States – 5-10% of projects incorporate modular components and rising steadily.
- Japan – Over 30% of construction uses prefabricated steel and concrete systems
- Singapore – Around 25% of public housing projects adopt prefab technologies like precast concrete
Whereas in Malaysia, modular construction accounts for less than 5% of the overall building and infrastructure market currently.
Some key reasons for the lower penetration of modular technology in Malaysia:
- Higher perceived costs among developers
- Lack of modular design and manufacturing expertise
- Limited supporting infrastructure and suppliers
- Less industrialization in the construction sector
- Building codes not harmonized to modular requirements
However, the Malaysian government is promoting greater adoption of Industrialised Building Systems (IBS), the local term for modular construction, with aims to achieve a minimum 25% usage among public projects by 2020 under its roadmap.
With the right policies and infrastructure support, modular construction can see accelerated growth in Malaysia, as demonstrated in advanced countries, given its many sustainability and productivity advantages.
What are some successful modular construction projects in Malaysia?
Despite being at a nascent stage, modular or prefab construction is gaining traction in Malaysia with some noteworthy projects demonstrating its application and benefits:
- Seri Mutiara Apartments in Kuala Lumpur – 7 blocks of affordable high-rise housing built using precast concrete IBS technology by developer Syarikat Perumahan Negara Berhad.
- Suasana Sentral Loft Condominiums in KL – 2 towers of 28 and 35 storeys built using structural steel IBS and cladded with lightweight panels.
- Bukit Jalil Recreational Park Amenities – Precast concrete public amenities and grandstand built rapidly within 4.5 months for the Commonwealth Games in 1998.
- Putrajaya District Police Headquarters – Three 4-storey office blocks built using prefabricated steel IBS technology, reducing construction time by 40%.
- Sungai Besar R&R Area and Mosque in Selangor – Extensive use of precast columns, beams and slabs to deliver this highway rest area 16% faster.
- University Technology Petronas Faculty Block – 5-storey structure utilizing precast concrete wall panels, columns and slabs reducing construction time by 2 months.
Key Benefits Achieved:
- Faster project delivery – 25 to 40% quicker completion
- Superior quality – Better than in-situ construction
- Lower labor requirements – 50 to 65% reduction
Early successes like these demonstrate the advantages of modular construction in Malaysia and are driving broader adoption.
What building types are best suited for modular construction?
Certain building types are especially well-suited to leverage the benefits of modular or offsite construction:
Residential
- Low rise apartments and multi-family housing – repetitive units done efficiently in factory
- Affordable public housing – faster delivery of high quality budget homes
- Student accommodation – fast assembly of simple units with minimal site impacts
- Hotels and aparthotels – prefabricated bathrooms and repetitions design
Commercial
- Offices and office buildings – simplified repetitive floorplates
- Retail buildings and outlets – rapid fit outs
- Data centres – fast assembly and secure prefabricated shells
Institutional
- Schools and universities – classroom blocks and dorms
- Hospitals and healthcare – modular ward, theater and ICU blocks
- Temporary facilities – customizable relocatable units
Infrastructure
- Public rest areas and amenities – toilet and shelter blocks
- Site construction offices and temporary facilities
- Bridge components – prefabricated sections and supports
So in summary, building types that benefit most share characteristics like repetitiveness, standardization, low rise formats and need for faster delivery. These make them ideal candidates for exploiting the advantages of modular construction.
How does modular construction impact design and workflow?
The use of prefabricated systems in modular construction necessitates some fundamental changes in the traditional design and construction workflow:
- More integrated design – Architects, engineers and contractors collaborate more closely from start to finish.
- Earlier detail design freeze – Module fabrication requires earlier finalization of specifications, dimensions.
- Simplified interfaces – Design needs to standardize connections and interfaces between components.
- Stricter dimensional coordination – Tight tolerances and clash avoidance in design to enable modular manufacture and assembly.
- Prioritizing modularity – Design choices optimize the building for modular production, transport and erection.
- More virtual modeling – Extensive use of BIM to coordinate modular systems.
- Prefab-led procurement – Suppliers and fabricators become involved earlier in the project timeline.
- Offsite-onsite balancing – Phasing of activities between factory, transport and project site.
- New specialist skills – Require personnel skilled in modular design, process and integration.
While requiring greater upfront coordination, modular construction with an integrated team rewards this with significant project efficiencies, faster delivery and cost savings.
What is the future outlook for modular construction in Malaysia?
The adoption of modular and Industrialised Building Systems (IBS) in Malaysia is expected to accelerate in the coming years driven by several trends:
- Government backing – Greater promotion of IBS under initiatives like 2020 roadmap and in affordable housing programs.
- Developer interest – Real estate firms increasingly eager to embrace IBS benefits like faster delivery.
- Labor issues – Onsite labor shortages make prefab systems more appealing.
- Sustainability demands – Need for greener construction motivates use of modular.
- Evolution of technologies – Advanced materials and production methods enable broader IBS application.
- Cost competitiveness – Economies of scale make modular more cost efficient as adoption rises.
Growth Projections
- IBS usage in Malaysia projected to rise from <5% currently to 15-20% market share by 2025.
- IBS percentage in public projects expected to reach over 70% by 2030.
- Number of IBS manufactures expected to double from around 70 currently to 140 by 2025.
Future Trends
- Higher multi-story buildings utilizing modular steel/concrete systems
- More extensive integrated mechanical and electrical prefabrication
- Higher adoption of modular systems like CLT, pods and panels.
- Use of robotics, automation and additive manufacturing in modular production.
With strong drivers in place, modular construction is poised for significant growth in Malaysia in the coming decade.
How can modular construction support sustainable development goals in Malaysia?
Modular and offsite construction techniques provide many sustainability benefits that can contribute to Malaysia’s development goals:
- Reduce construction waste – Modular minimizes material waste onsite with prefabricated components, helping achieve SDG 12 – Responsible Consumption and Production.
- Lower carbon emissions – Factories applying lean manufacturing produce modules with upto 20% less embodied carbon, supporting SDG 13 – Climate Action.
- Energy efficiency – Manufacturing of components in controlled environments allows incorporation of greater insulation, reducing building energy use and emissions aligned with SDG 7 – Affordable and Clean Energy.
- Protect biodiversity – Less disruptive installation of prefab modules preserves vegetation onsite better, contributing to SDG 15 – Life on Land.
- Improve worker safety – Manufacturing in factories provides safer working conditions for production personnel delivering on SDG 8 – Decent Work and Economic Growth.
- Resource efficiency – Standardized modules allow reuse on future projects, supporting SDG 9 – Industry, Innovation and Infrastructure.
- Speed up access to housing – Faster project delivery of affordable modular homes supports SDG 11- Sustainable Cities and Communities.
With its advantages in sustainability and delivery efficiency, greater adoption of modular construction will allow Malaysia to build needed infrastructure rapidly while preserving the environment in line with its commitment to sustainable development.
Key Takeaways:
- Modular construction utilizes prefabricated components manufactured offsite and rapidly assembled onsite.
- Benefits include faster delivery, cost savings, quality, safety and sustainability.
- Usage of modular methods in Malaysia is still limited compared to advanced countries but poised to expand.
- Suitable building types include apartments, offices, hotels, schools, healthcare etc.
- Modular impacts design coordination and construction workflow.
- Future outlook is positive with government promotion of IBS and Industry 4.0.
- Modular contributes to Malaysia’s sustainable development goals on waste, climate action, energy, safety etc.
Conclusion:
Modular or offsite construction techniques like IBS provide tremendous advantages in productivity, quality, safety and sustainability through the use of optimized prefabricated components. While adoption is still low presently, the Malaysian government is actively promoting modular and its usage is set to expand significantly. With proper design integration and construction coordination, modular methods can benefit many building sectors in Malaysia supporting faster, greener and more affordable construction aligned with sustainable development objectives. Wider industry acceptance and adoption of modular systems and technologies will be a key enabler for Malaysian construction to leapfrog to higher levels of performance, cost efficiency and sustainability in the 21st century.
Kontraktor Rumah Kabin
Rumah Kabin Murah
Rumah Kontena Vs Rumah Kabin
Rumah Kabin Pasang Siap
Senarai Harga Kabin di Malaysia
Heavy Duty Cabin
Light Duty Cabin

